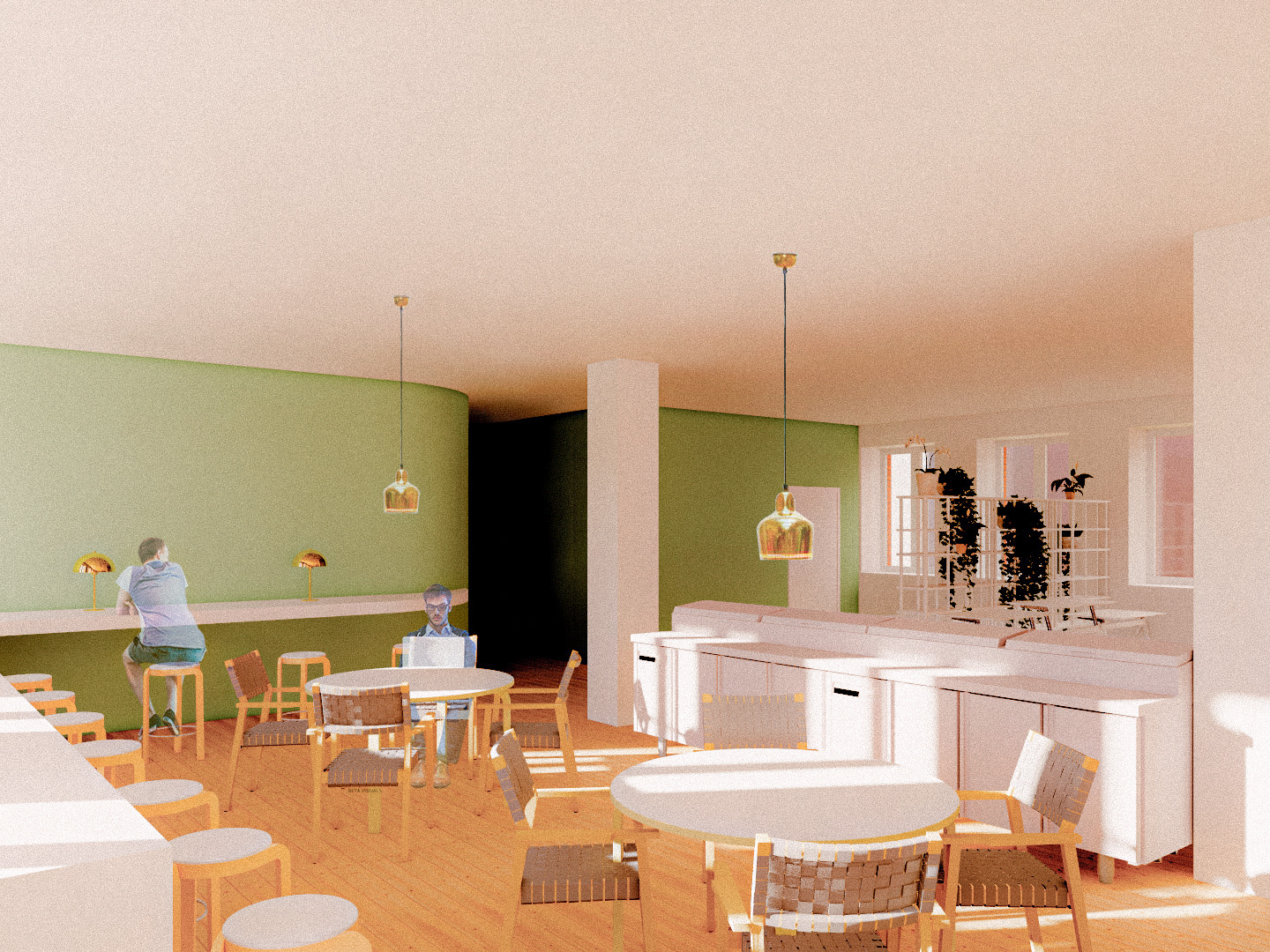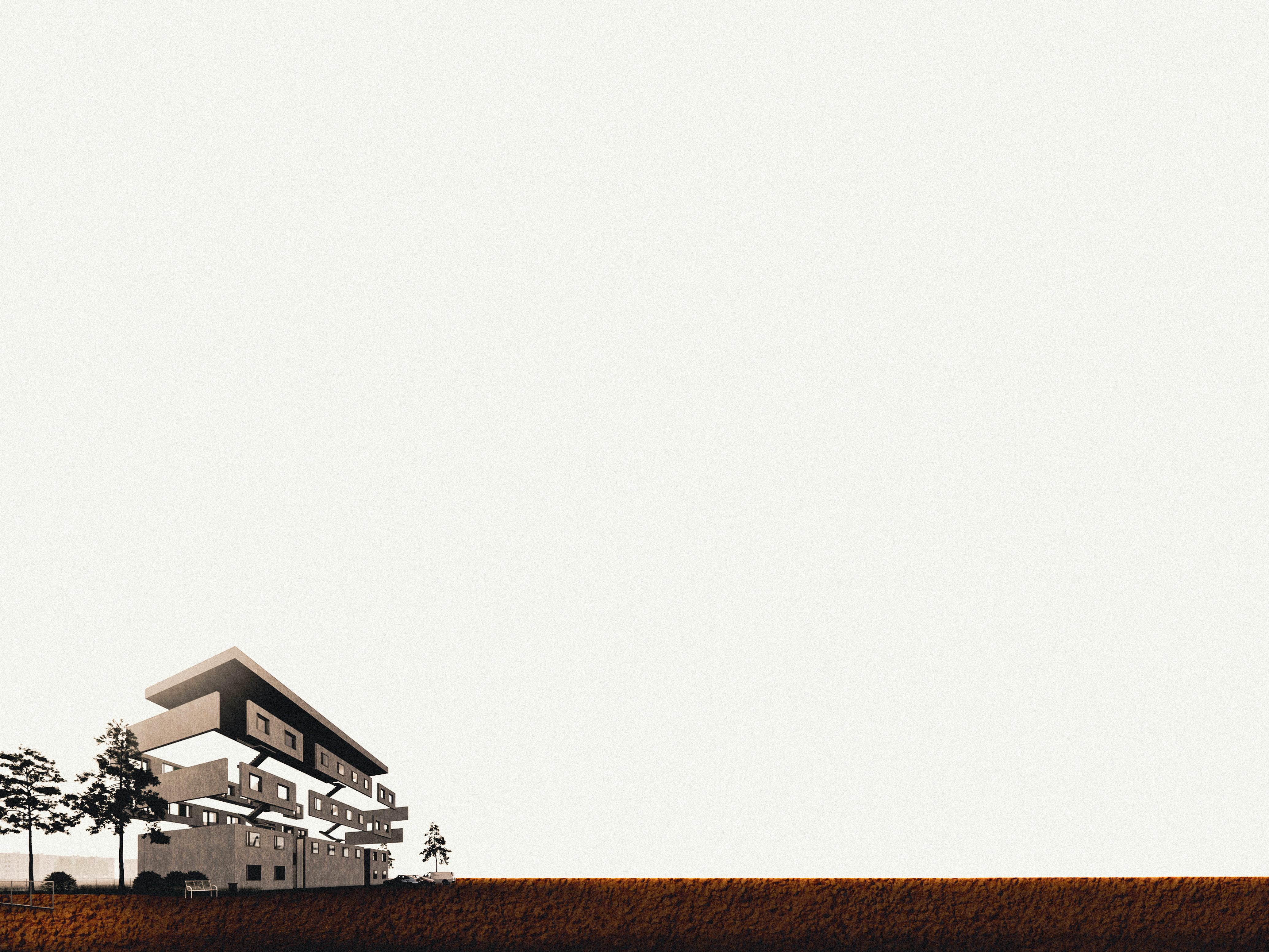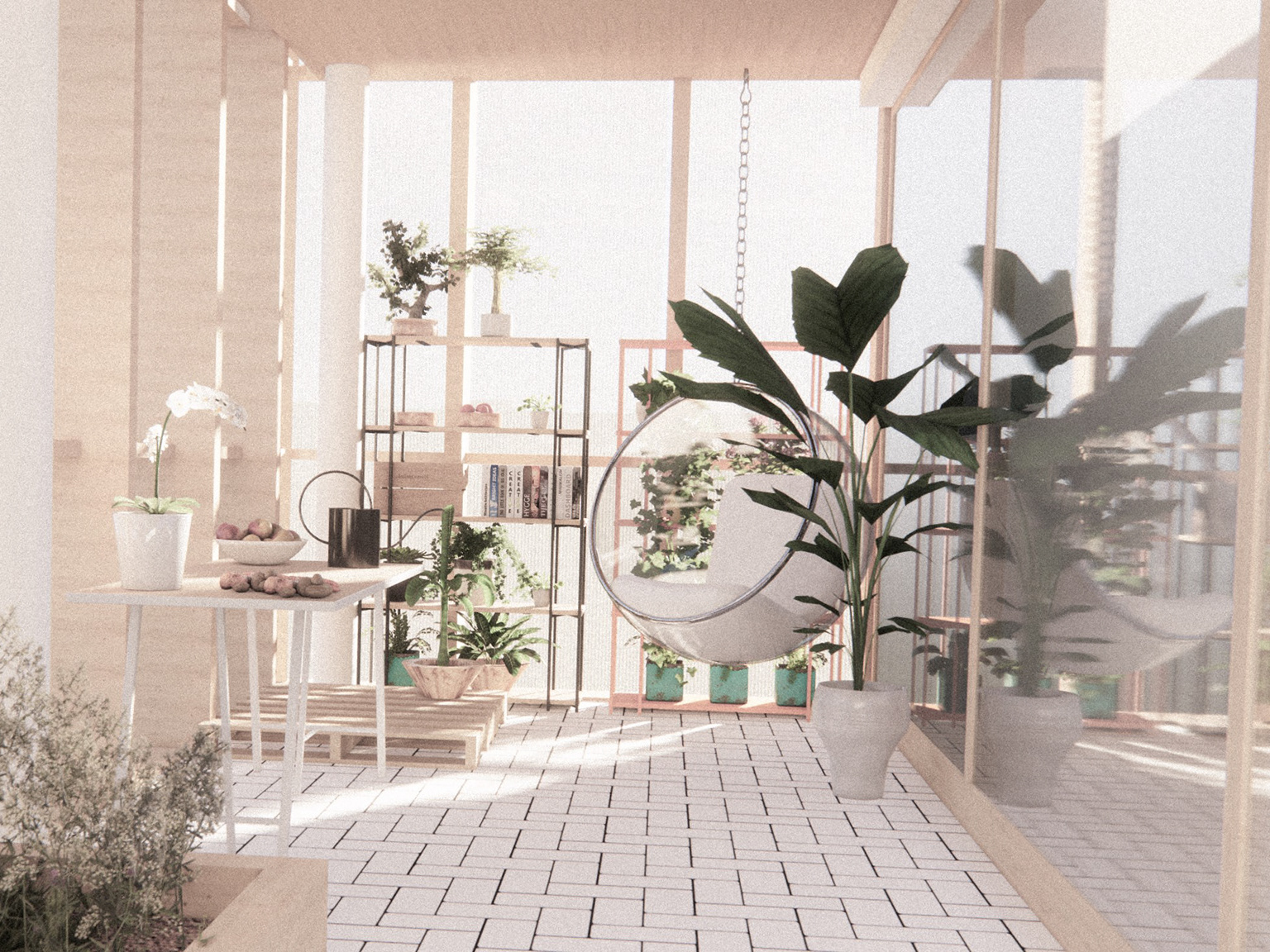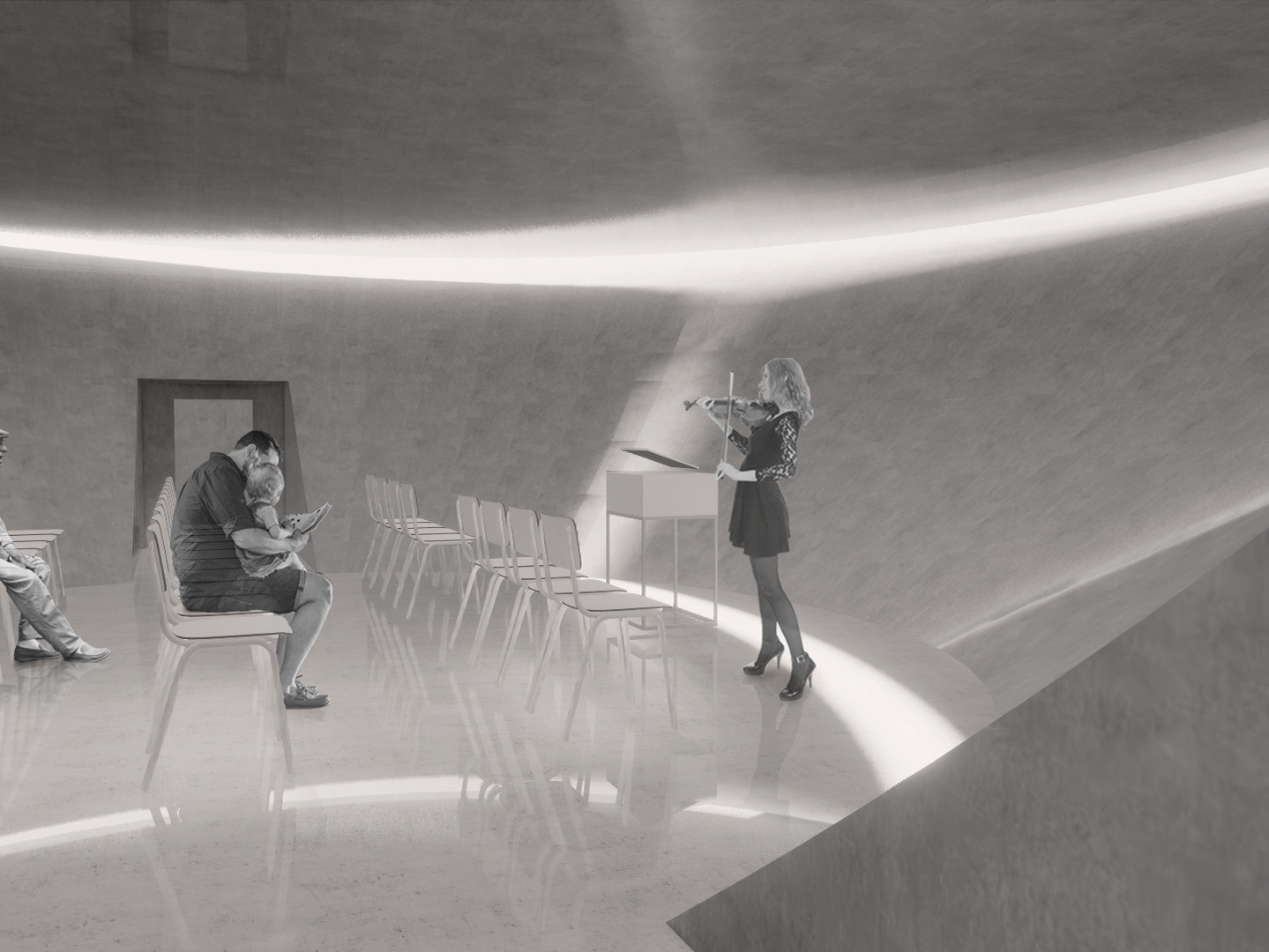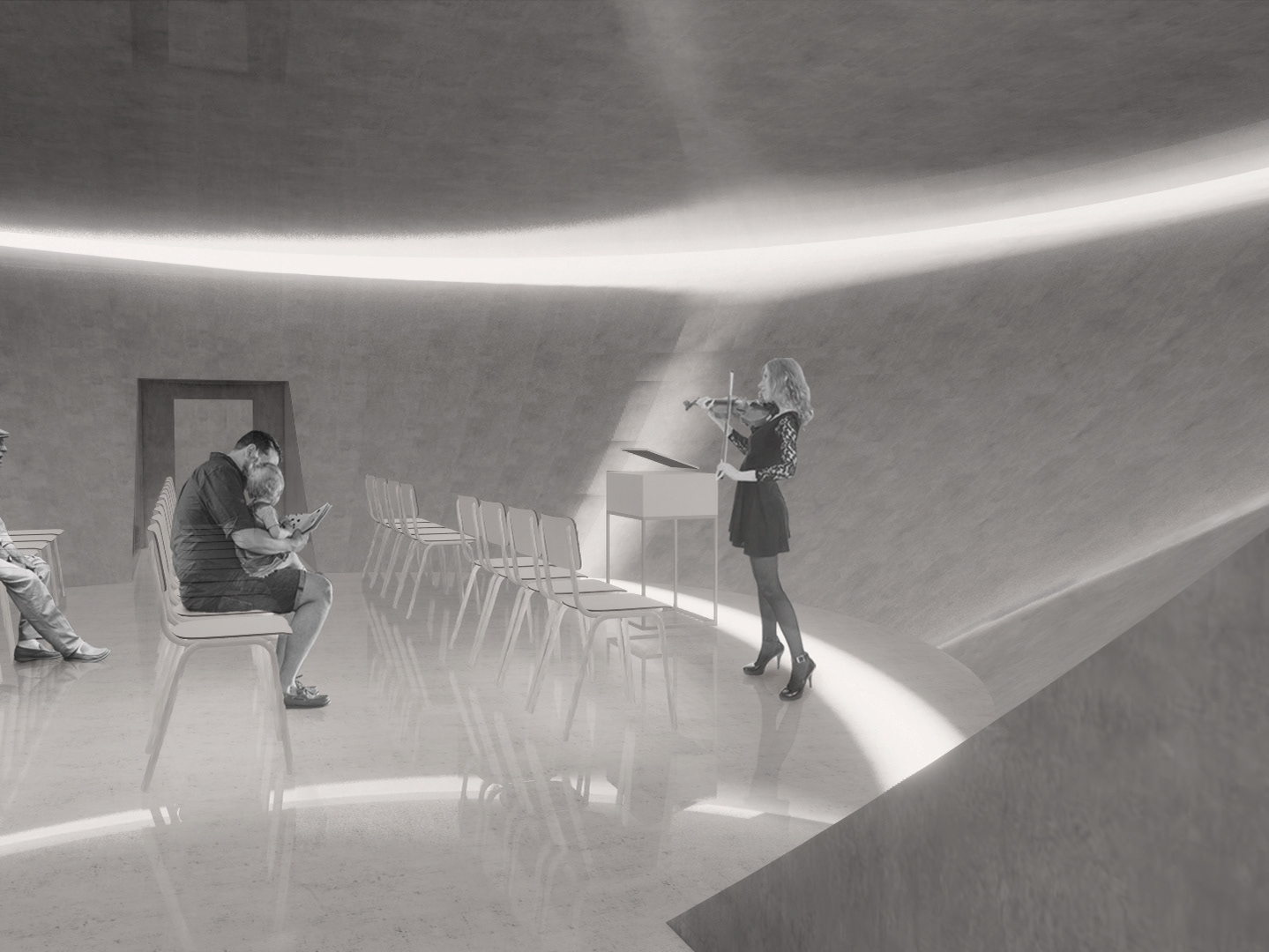Proposal for architectural competition arranged by University of Oulu and Nokia: Nokia Oulu Campus. Proposal received an honorable mention
Nokia Hill campus consists of four main buildings. Large production area is situated below these buildings to minimize the needed land and therefore buildings negative impact to the native natural habitat. In the heart of the building complex is located energy efficient outside entrance ”hall”, where technology becomes a part of the nature via peaking holes with views to the production area in action.
The building complex follows energy efficiency guidelines and takes advantage of both, active and passive energy systems. These have been integrated as a part of the architecture. The materials used are long lasting, sustainably, and locally produced. Each component of the building is easily replaceable and recyclable. Main materials of the building complex are: Carbonized (Shou sugi ban) Smart Log, Channel Glass and CLT elements.
Proposal logo and graphic design was made by Otso Ritonummi

